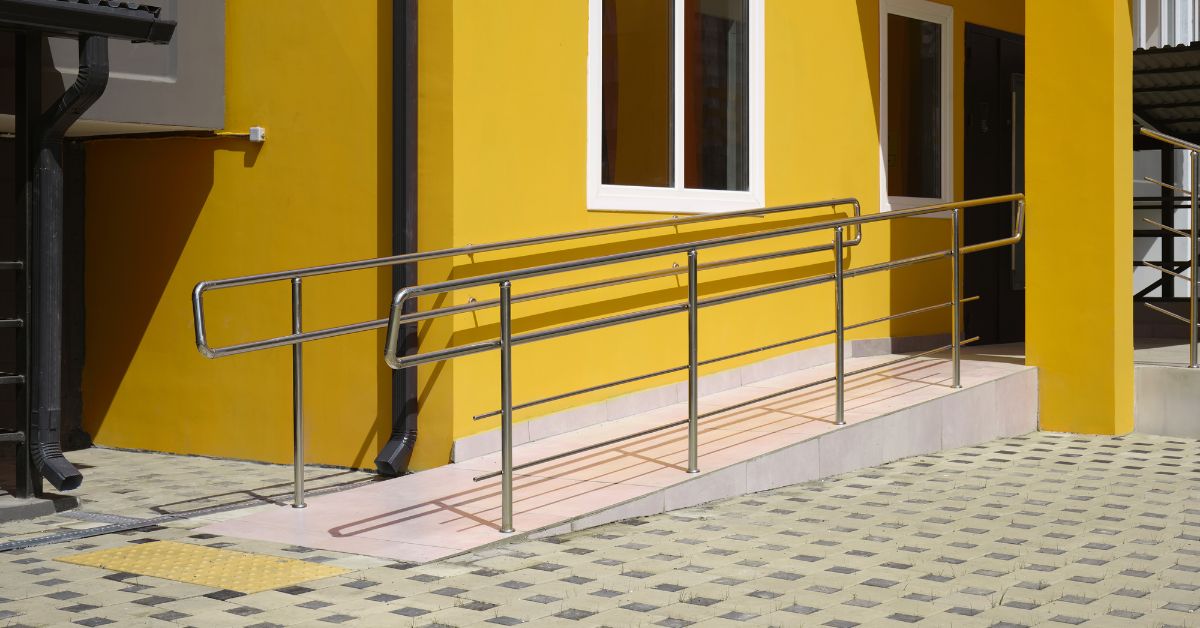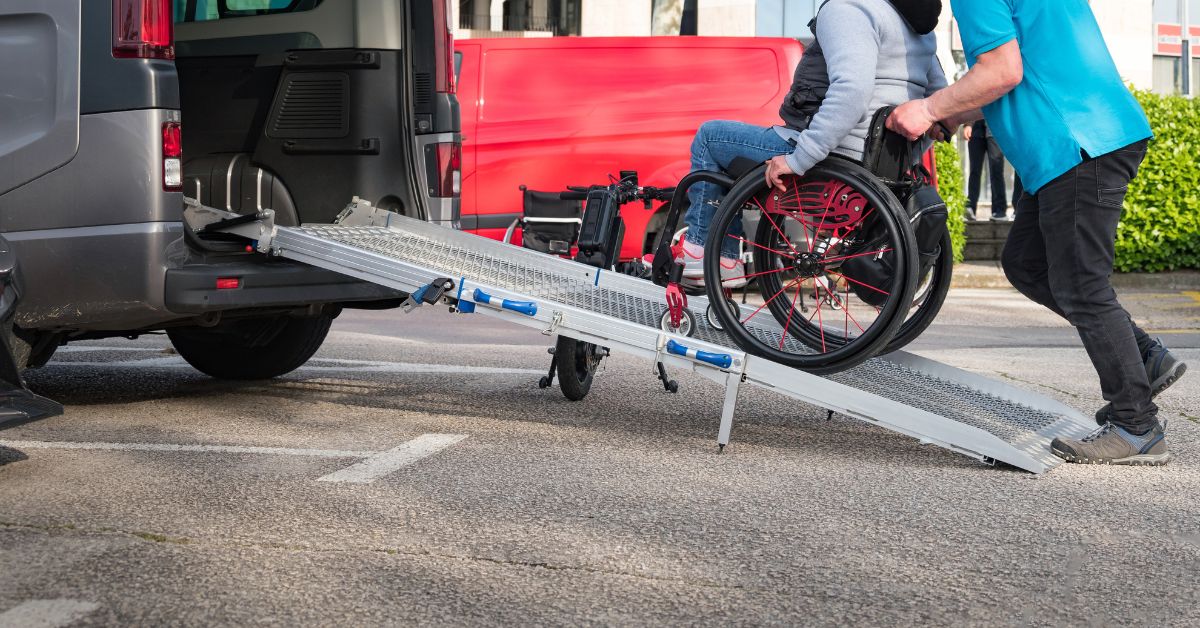Hudson Pharmacy & Surgical
Updated 1:28 PM CDT, Wed September 10, 2025
Published Under: Ramps

Ensuring accessibility for all individuals is not just a legal requirement but a fundamental step toward building an inclusive society. Wheelchair ramps, designed according to the Americans with Disabilities Act (ADA), are vital in providing mobility and independence to people with disabilities.
This guide will provide you with an understanding of ADA guidelines for wheelchair ramps to ensure ramps meet safety and accessibility standards. Whether you're designing a ramp for a home, business, or public space, these insights will help you plan confidently.
What Are ADA Wheelchair Ramp Guidelines?
The ADA establishes specific guidelines for wheelchair ramps to ensure accessibility, safety, and inclusiveness for individuals with disabilities. These guidelines focus on essential aspects like the slope, surface, width, landings, and handrails. The goal is to provide safe and reliable access that accommodates wheelchair users, caregivers, and individuals with limited mobility.
If you plan to install a ramp, understanding these requirements is crucial. The ADA guidelines apply to permanent and temporary ramps, ensuring accessibility across various environments.
Key ADA Ramp Guidelines You Should Know
Navigating spaces with ease is a fundamental right for everyone, and ADA wheelchair ramp guidelines are designed to make this possible. These guidelines establish clear standards for ramp design to ensure safety and accessibility for all users. By understanding the basic principles, you can create an inclusive environment that meets legal requirements and supports mobility needs.
ADA Ramp Slope Requirements
The slope of a ramp is one of the most critical components of compliance. According to ADA standards:
- Maximum Slope: The steepest allowable slope is a 1:12 ratio. This means that for every 1 inch of vertical rise, the ramp must extend 12 horizontal inches (1 foot).
- Example: If the vertical rise to your door is 24 inches, your ramp must be at least 24 feet long to comply with ADA regulations.
This requirement is designed to ensure that wheelchair users can comfortably and safely navigate the ramp. It allows them to ascend or descend without straining themselves or risking any instability during use.
Width and Surface Guidelines
To ensure accessibility for all users, ramps must be appropriately designed and constructed. They must meet specific standards to accommodate individuals with varying mobility needs.
- Minimum Width: The ramp must be at least 36 inches wide to accommodate wheelchairs and other mobility devices.
- Slip-Resistant Surfaces: The ramp surface must be smooth and slip-resistant to ensure safety, particularly in wet or icy conditions.
Using quality materials like aluminum or surfaces treated for grip is highly recommended. Avoid using loose or uneven materials that could pose hazards.
Platform Landing Requirements
Every ramp needs flat landings at both the top and bottom to ensure safety and ease of use for everyone. These flat areas provide essential rest and maneuverability for users, making ramps more accessible and functional.
- Minimum Landing Dimensions: Landings must be at least 60 inches long and as wide as the ramp. This length gives ample space for turning or pausing.
- Change in Direction: If the ramp changes direction or includes a turn, the landing must be at least 60 x 60 inches wide to allow easy pivoting for wheelchair users.
- Maximum Rise Without a Landing: A ramp can rise no higher than 30 inches before a landing is required.
For longer ramps, it is essential to install landings every 30 feet to ensure compliance with safety regulations. These landings also enhance safety by providing resting spaces for users, making the ramp more accessible and user-friendly.
Handrail Requirements
Handrails are essential for providing support and stability on ramps. ADA guidelines specify that ramps must:
- Handrail Height: Handrails should be between 34 and 38 inches above the ramp surface.
- Continuous Extensions: Handrails must extend 12 inches beyond the top and bottom of the ramp for smoother transitions.
- Clearance Between Rails: A minimum of 36 inches must be maintained to allow sufficient space for wheelchairs.
Handrails provide users with a steady grip, offering crucial support as they navigate the ramp. They also enhance confidence, ensuring a safer and more secure experience.
Additional Safety Features
Safety features are designed to protect users by ensuring a secure and reliable experience. They are also carefully developed to meet ADA standards, promoting accessibility for all individuals.
- Baluster Spacing: Balusters (vertical support posts) must be spaced no more than 4 inches apart to prevent slips or falls, particularly for children.
- Guardrails: If a ramp exceeds a height of 6 inches, guardrails at least 42 inches tall must be installed to prevent users from falling off the edge of the ramp.
Investing in these features goes beyond compliance. It prioritizes user safety and peace of mind.

Choosing the Right Ramp Type
There are various wheelchair ramp types available, depending on your specific needs. The most common include:
Portable Ramps
Ideal for temporary or short-term use, portable ramps offer convenience and flexibility. Lightweight and easy to transport, they are perfect for homes or events requiring occasional access modifications.
Modular Ramps
Modular ramps provide durable and customizable access solutions. Designed in sections, they can be easily adjusted or reconfigured to fit different spaces and requirements. These are suitable for residential and commercial applications.
Aluminum Ramps
Aluminum ramps are lightweight, weather-resistant, and virtually maintenance-free. They are ideal for areas prone to severe weather conditions and provide long-lasting performance.
When choosing a ramp, consider the material, size, and location. Consulting a professional installer can help ensure proper functionality and compliance.
Why ADA Compliance is Non-Negotiable
Creating an accessible environment is not just about legal compliance; it’s about fostering inclusivity and independence for those with disabilities. Properly designed ramps:
- Eliminate barriers to access.
- Enhance safety for all users, including caregivers.
- Reflect a commitment to equality and inclusivity.
By adhering to ADA guidelines, you’re helping to create a more inclusive world where everyone can participate fully, regardless of mobility restrictions. These guidelines ensure that individuals with disabilities have access to the same opportunities and experiences as everyone else, fostering equality and accessibility for all.
Hudson Pharmacy & Surgical Ramps
If you're in New York and need a reliable ramp solution, Hudson Pharmacy & Surgical is your trusted local partner. We deliver, install, and maintain high-quality wheelchair ramps within 50 miles of Ossining, NY. Whether you need a portable ramp for temporary access or a modular solution for permanent installation, we’ve got you covered.
With our expert guidance and wide range of comprehensive rental options, you can ensure maximum accessibility tailored to your needs. We are committed to providing solutions that offer convenience and reliability without compromise.

Take the Next Step Toward Accessibility
ADA-compliant ramps are more than infrastructure; they are pathways to mobility, independence, and dignity for millions. Whether you're planning for a residential or commercial space, this guide to ADA wheelchair ramp guidelines will help you ensure safety and accessibility.
Contact Hudson Pharmacy & Surgical today to learn more about our wheelchair ramp rentals and installation services. Let’s create accessible environments that make life better for everyone.

Comments